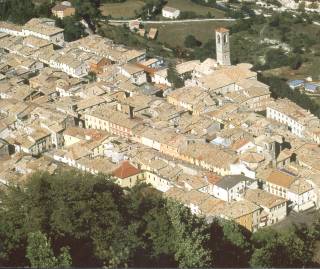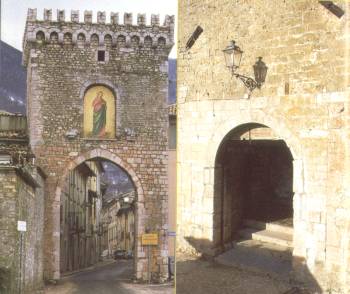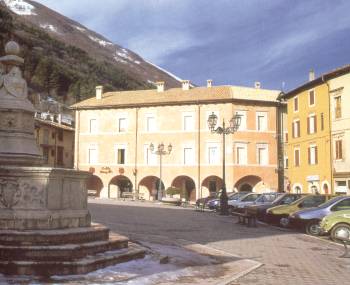The urban development of
Leonessa lends itself worthy reading. The specific characteristics of the
city's foundations: up until first decades of the XIII century the
inhabitants of the villages of Gastaldato Spoletino undertook the
construction of the city and "made the design of the land, grandiose,
streets and squares", according to the testimony of ancient manuscripts.
The official act of construction goes back to the summer of 1278 (July 16):
from that date, homes developed directly around the central square, from
which eight main roads branched out. After a long lapse of time the city
itself developed,around these eight main roads that point to the indirect
influence of the classic Roman structures. Although exhaustive documentaries
are lacking, the present material is sufficient enough to understand that
Leonessa was amongst the cities under development that was capable of
realizing this internal project, in following with the intent of its
supporters and the needs of its inhabitants. The urban design of the
"land" of Leonessa is attributed to the work of Pietro d'Angicourte,
a noted architect and trusted employee of Carlo d'Angiņ.

The City
Wall
The double circle of walls
erected during the course of the XIII century now leave nothing to show in
terms of the external perimeter wall. A few pieces of the internal wall do
remain, attached to the city doors: the Aquiline door to the Orient, the
Spoletina door of the Rock to the southwest, overlooking the castle of Ripa,
the Penta door to the North, San
Giovanni door to the southeast. Each door is recorded in the documentaries
of the city.

The Porticos
The city structure of Leonessa
points out the perpendicular meeting points
in the curvatures of the square, partially bordered by a sequence of
porticos tha accentuate the medieval characteristics of the town itself. The
short porticos define the space itself, symbolical of the square, a place of
congregation, of business and of exchange that gives life to the city
during the this period of time.

The
Buildings
Public buildings of the
university, the buildings of Priori and the Governor's residence developed
around the immediate perimeter of the square. Each of these buildings was
destroyed in 1703 by an earthquake. Instead, the municipal tower was knocked
down during the beginning of the XX century. The medieval structure of the
city, radically trasformed during the time of Farnese domination, is found
only in sparse and fragmented traces in some specific architectural details
conserved in the oldest buildings: among these, the trilobed and gothic
windows stand out the most that are on the facade of the homes aligned along
the lines of the city streets.

